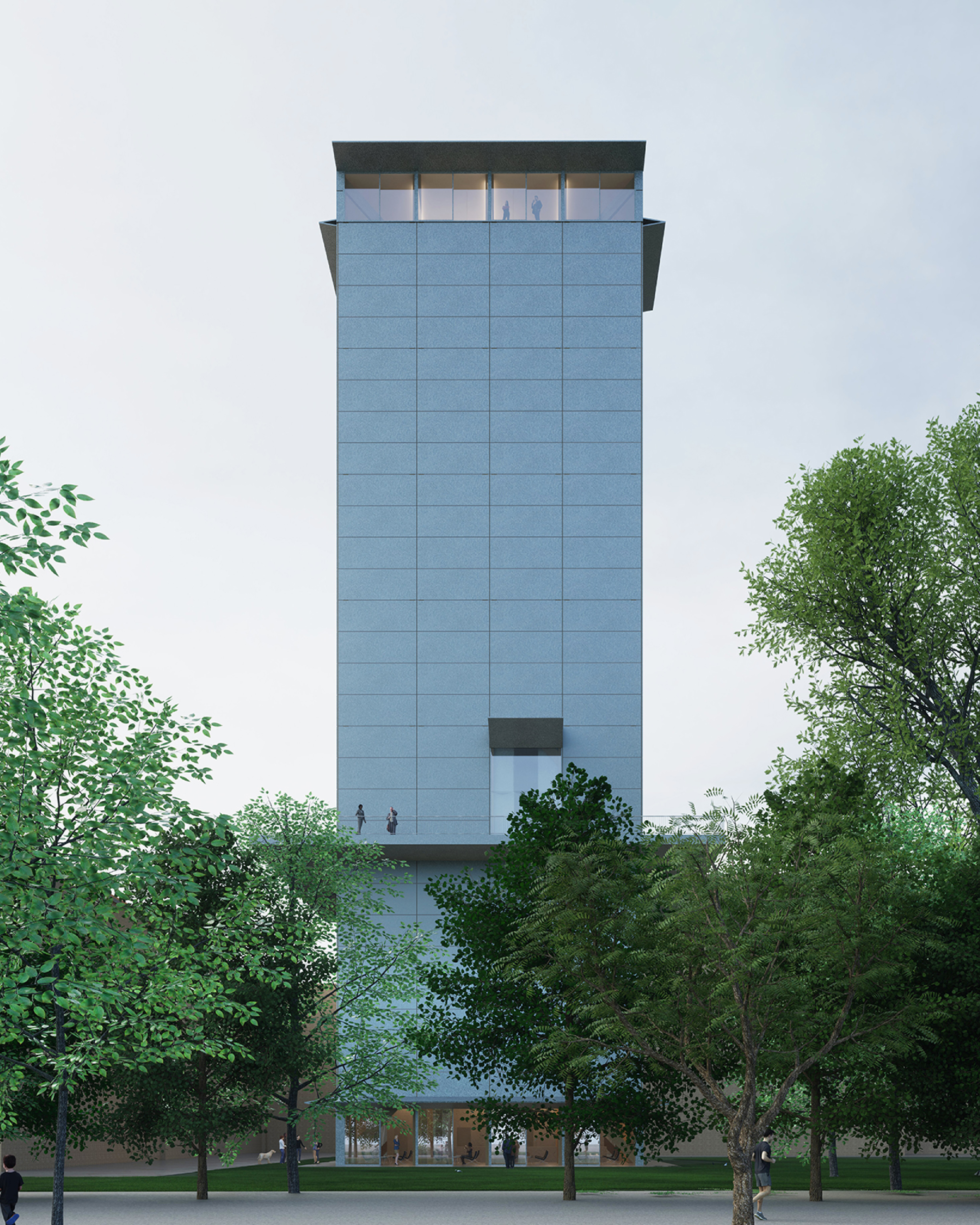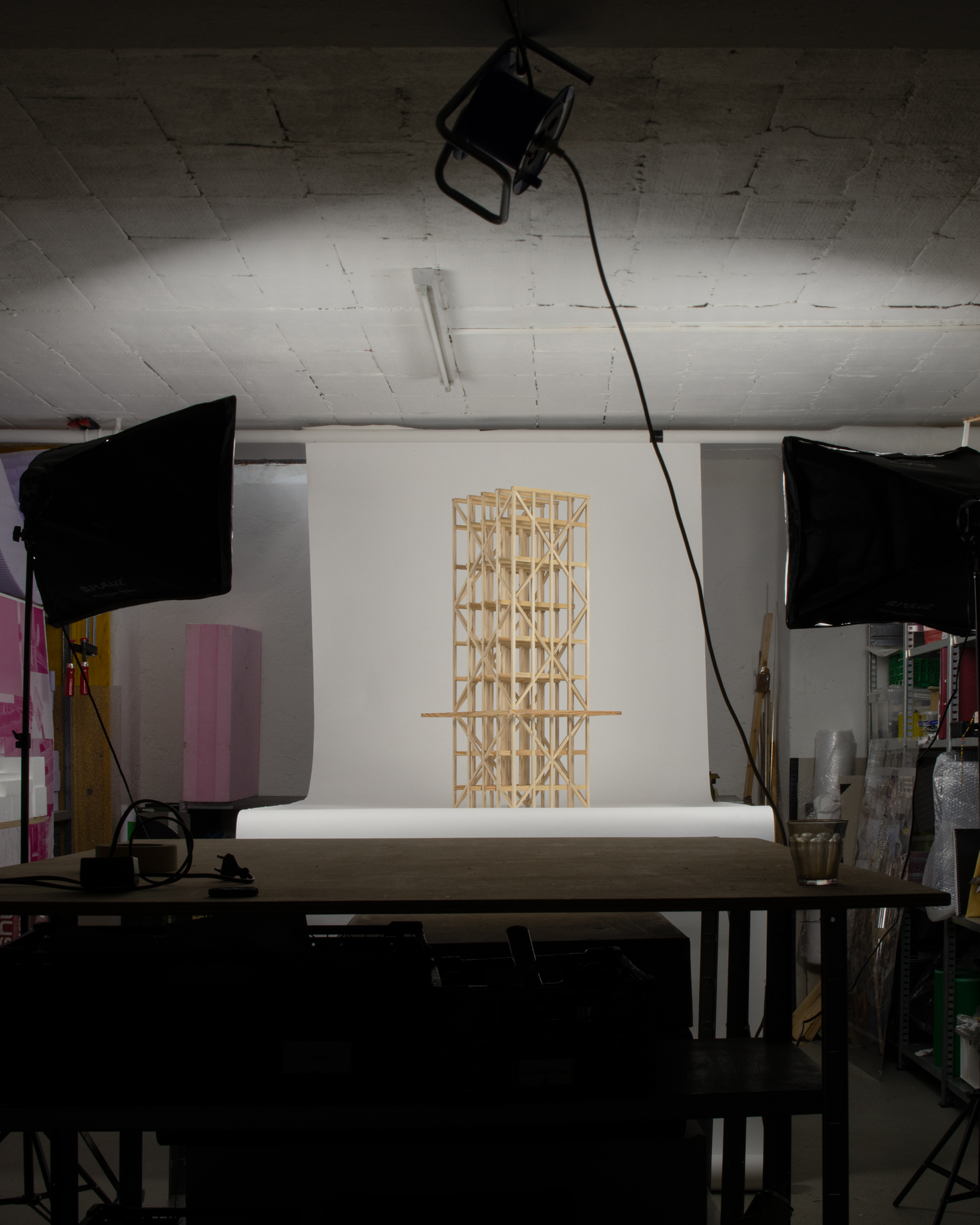
VERTICAL ARCHIVE
– Timber Tower –
Vertical organisation replaces excavation, concentrating the archive into a compact timber tower.
Geneva (CH), 2023
Competition
Timber structure & Fire protection: Makiol Wiederkehr, Beinwil am See
Landscape: BÖE studio, Zurich
Vertical organisation replaces excavation, concentrating the archive into a compact timber tower.
Geneva (CH), 2023
Competition
Timber structure & Fire protection: Makiol Wiederkehr, Beinwil am See
Landscape: BÖE studio, Zurich




 Automated Document Storage Solution (Dematic)
Automated Document Storage Solution (Dematic)
