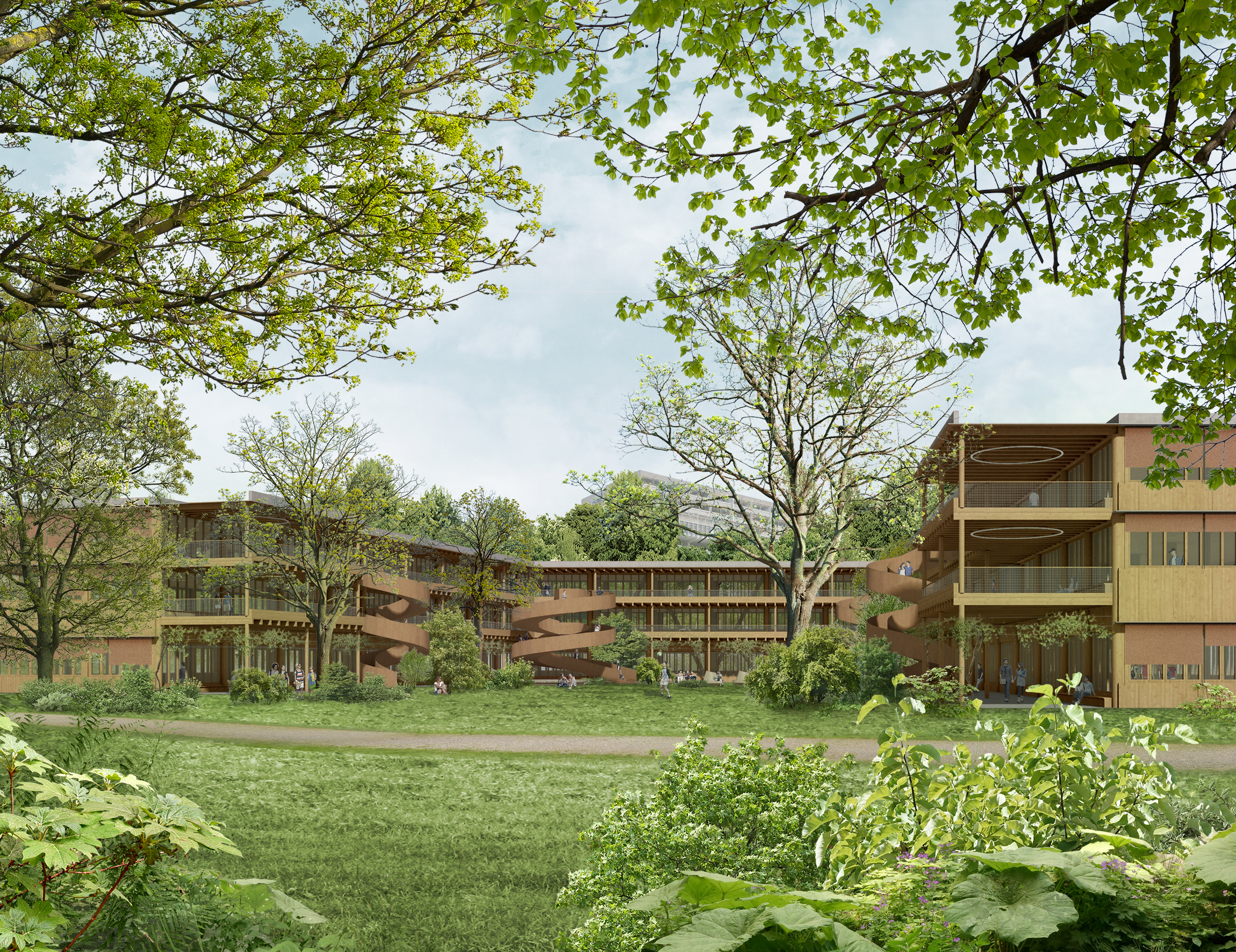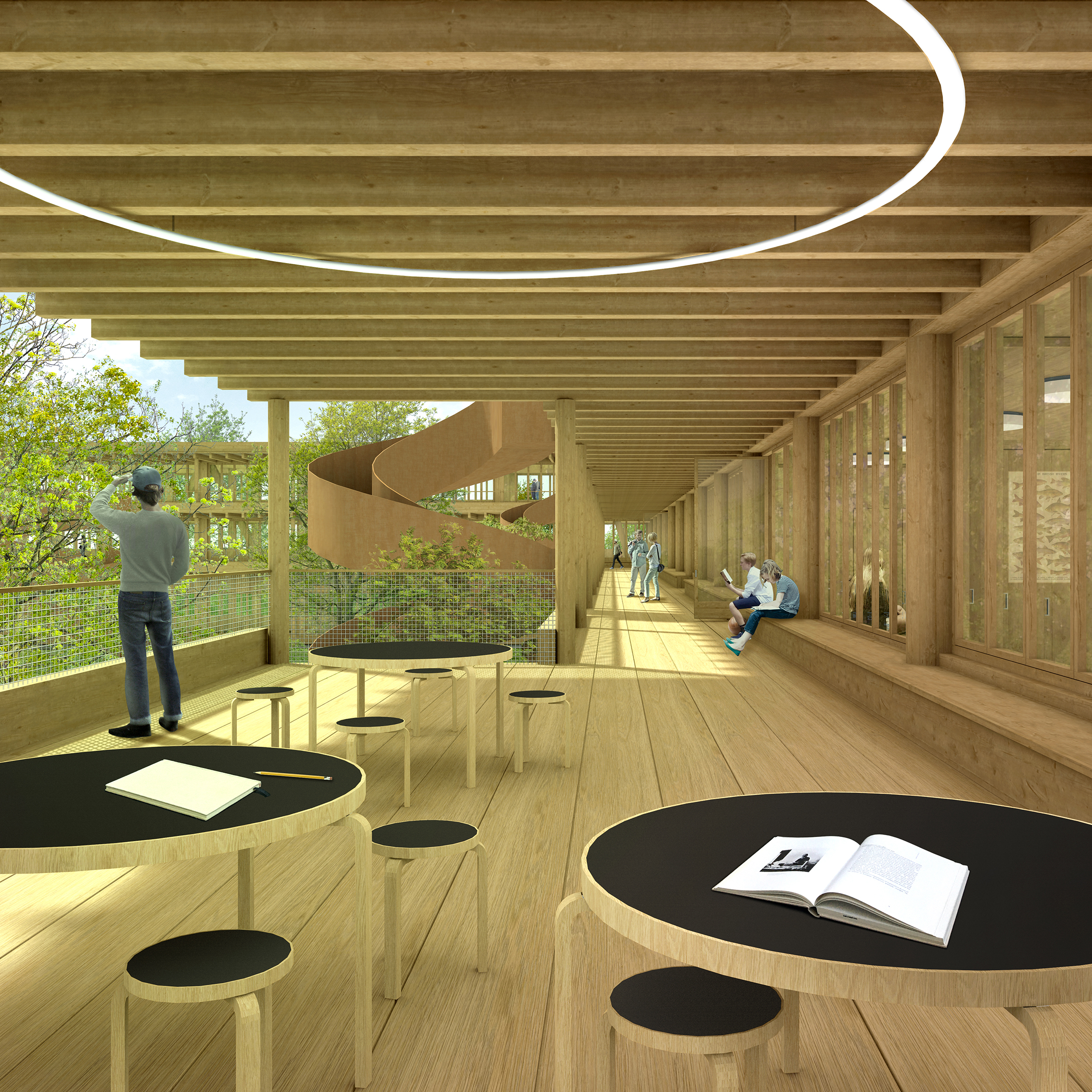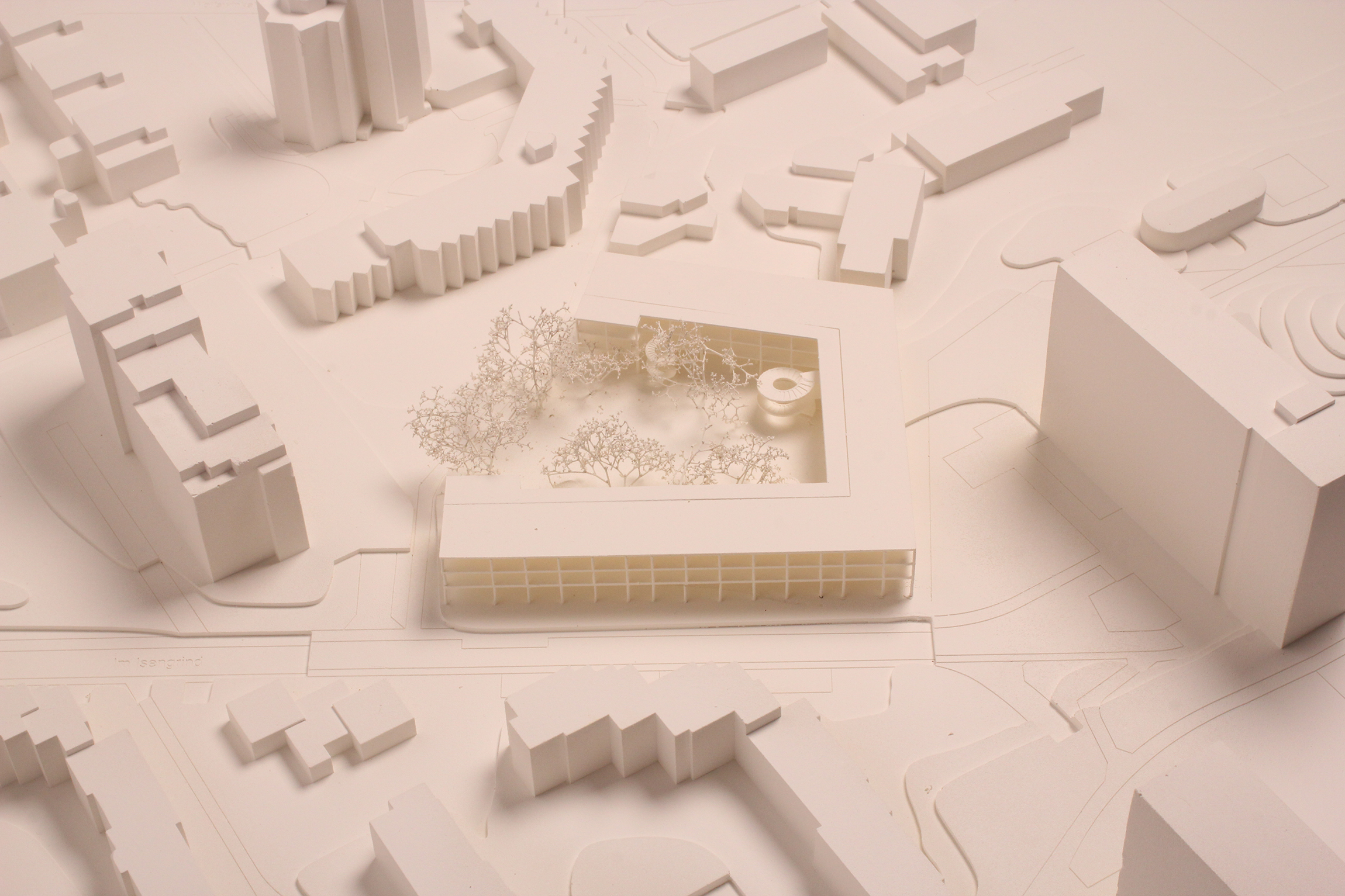
ISENGRIND
A garden is the heart of the institution, acting first as an exterior entrance hall and then as the backdrop as students move around it from room to room on a raised, covered walkway throughout the day. The filigrane wooden structure stands out from and complements the neighboring massive residential complexes, becoming a special „house for learning“ in the midst of a lush garden. This can be read as a reinterpretation of the typological contrast a school building has had throughout history: in previous times, for example, in some areas of Switzerland a traditional school house might have been constructed of stone, on the top of a ridge or hill, while surrounded by lower wooden residential buildings.
Year: 2020 Type: Education
Area: 3‘100m2
Secondary School, Isengrind, Zürich-Affoltern, CH, 2020; Competition; Architecture: Studio Iannone & Atelier Amont
Collaborator(s): Ayca Kapicioglu, Marc Sanchez Alfonso;
Landscape: De Molfetta & Strode, Lugano;
Structure: Lorenz Kocher, Chur.


