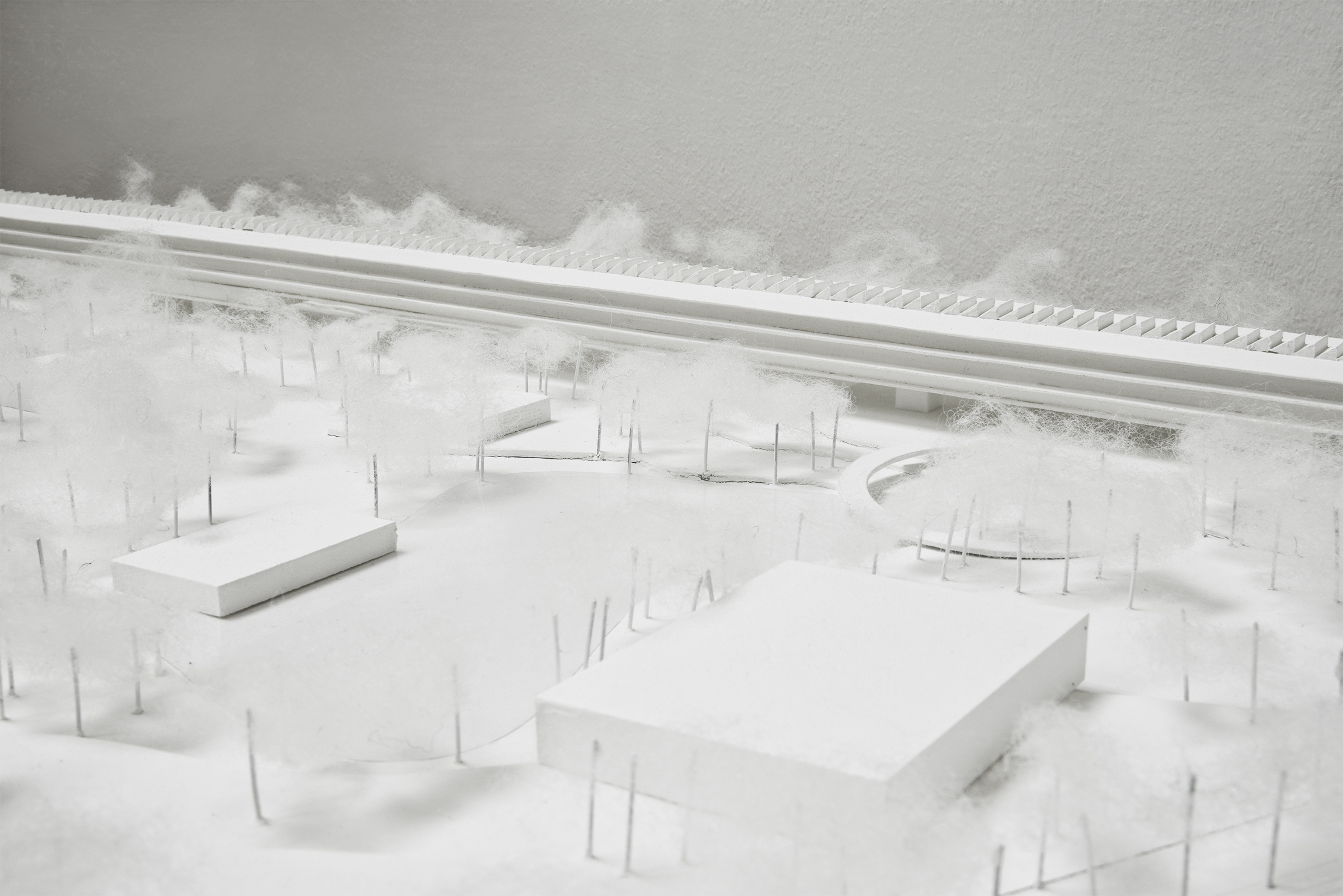
BRIDGE CAMPUS
3rd round
– Infrastructure as Ground –
A highway ramp becomes structure, ground, and acoustic shield for a timber campus above.
Bernex, Geneva (CH), 2021
Competition
Collaboration with Atelier Amont
Structure: Mitsuhiro Kanada, ARUP, Tokyo
Traffic Planning: CSD Engineers, Lausanne





